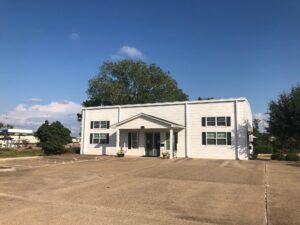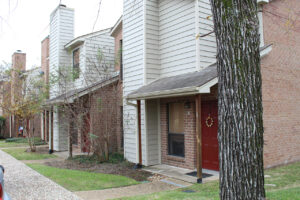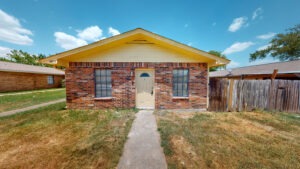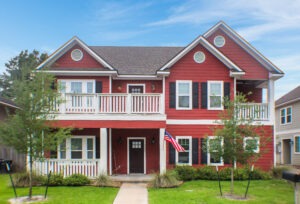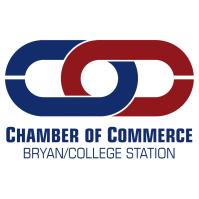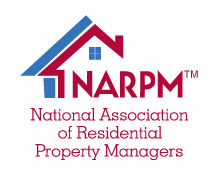2146 Chestnut Oak Circle
Fantastic Traditions Custom Home featuring a spacious, open floor plan with lots of natural light and an open configuration. High-end tile and upgraded carpeting adorn the floors, custom cabinets in the kitchen and master bath, and plenty of windows. This floor plan feels much larger than its square footage. The sizable study located just off the front foyer could also be used as a guest room with a half bath conveniently located around the corner. Unique family/dining room combo with a corner fireplace. The kitchen features a stainless appliance package. Good-sized yard enclosed by a cedar privacy fence. Don’t miss this one – it will go fast! Fridge, Washer, and Dryer Included!
PROPERTY INFORMATION
3 Bedroom, 2.5 Bathroom
2066 Square Feet
Residential | Single-Family
3D VIRTUAL WALKTHROUGH
Currently Unavailable
SCHEMATIC FLOOR PLAN
- Asset Hero Property Management – 2146 Chestnut Oak Circle – Floor Plan
OFFICE LOCATION

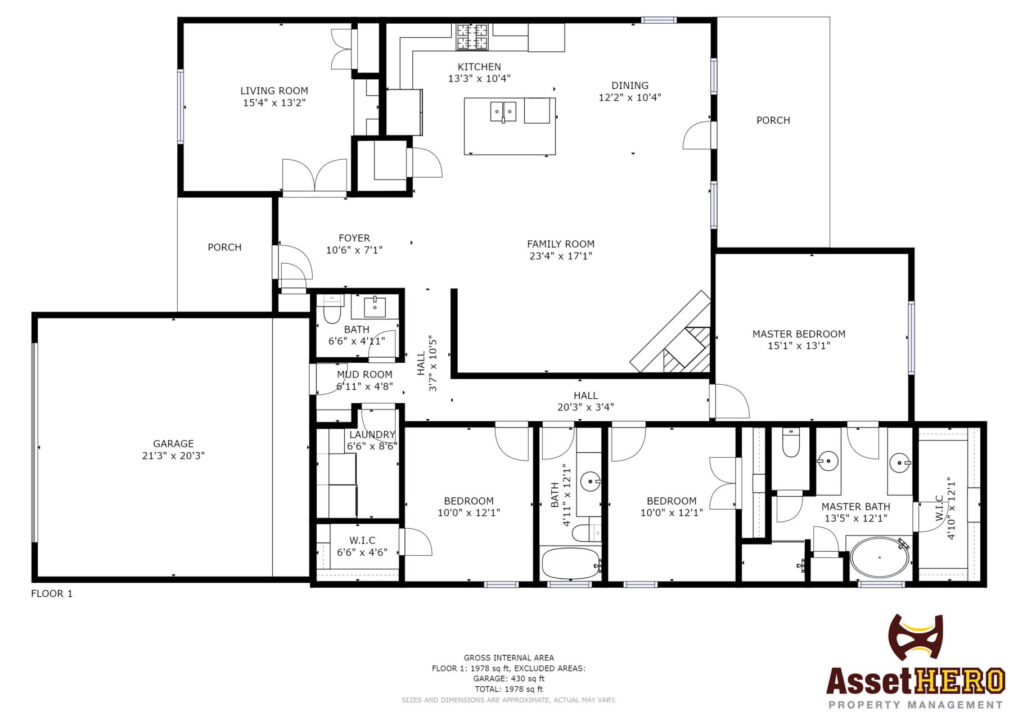
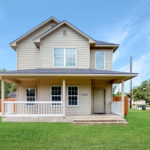 Previous Post
Previous Post Next Post
Next Post