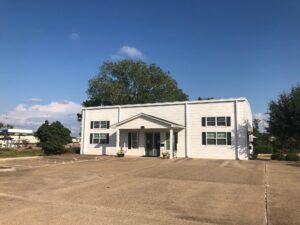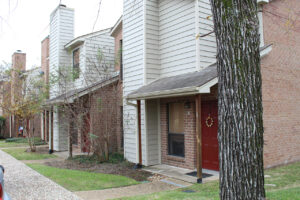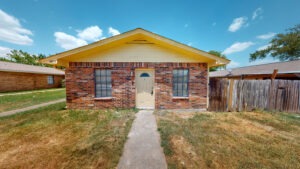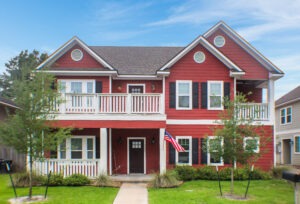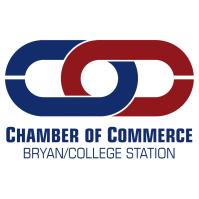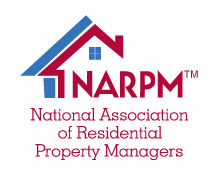322 Landsburg Lane
Welcome to Edelweiss Estates, where elegance and comfort converge in this immaculate 4 bedroom, 3 bathroom home. Nestled in a serene neighborhood, this property boasts a well-designed split floor plan, offering both privacy and spaciousness.
Step inside and be greeted by the meticulously maintained interiors. The open-concept living area invites you to unwind and entertain, with gleaming hardwood floors and tray ceilings adding a touch of sophistication. The gourmet kitchen is a chef’s delight, featuring granite countertops, stainless steel appliances including a gas stove, and ample cabinetry for all your culinary needs.
The master suite is a true retreat, complete with a luxurious Jacuzzi tub for ultimate relaxation after a long day. The additional bedrooms are generously sized and offer walk-in closets, providing plenty of storage space for the entire family.
Outside, a well-manicured yard awaits, providing a picturesque backdrop for outdoor activities and gatherings. The covered patio is perfect for enjoying your morning coffee or hosting alfresco dining experiences.
Located in the desirable Edelweiss Estates, this home offers a peaceful and family-friendly community, with convenient access to nearby amenities, shopping centers, and quality schools.
Don’t miss the opportunity to make this exceptional property your own. Experience the pinnacle of comfort and style in this meticulously designed home, where every detail has been carefully curated to exceed your expectations. Schedule a showing today and envision yourself living in this haven of luxury.
[inbound_button font_size=”20″ color=”#500000″ text_color=”#ffffff” icon=”” url=”https://app.tenantturner.com/qualify/322-landsburg-lane-1?p=Company” width=”” target=”_blank”]Click here to see photos and check availability[/inbound_button]
PROPERTY INFORMATION
4 Bedroom, 3 Bathroom
2140 Square Feet
Residential | Single-Family
3D VIRTUAL WALKTHROUGH
SCHEMATIC FLOOR PLAN
- Asset Hero Property Management – 322 Landsburg Lane – Floor Plan
OFFICE LOCATION

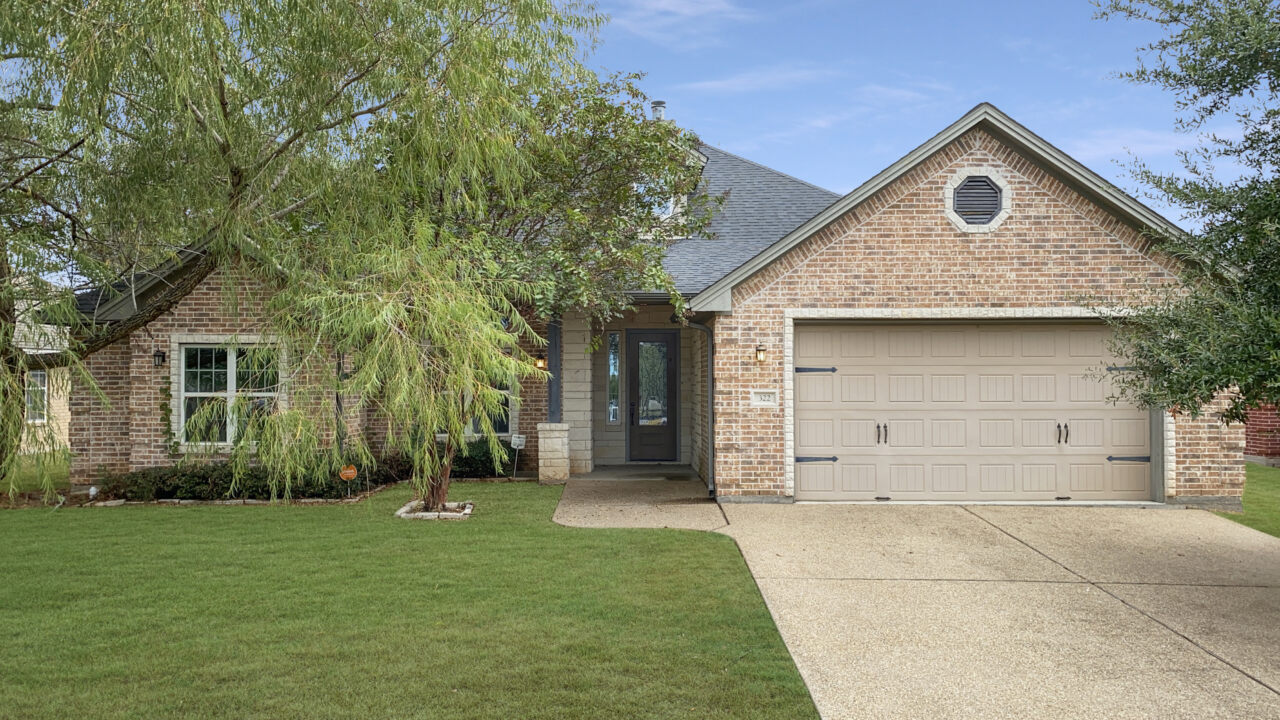
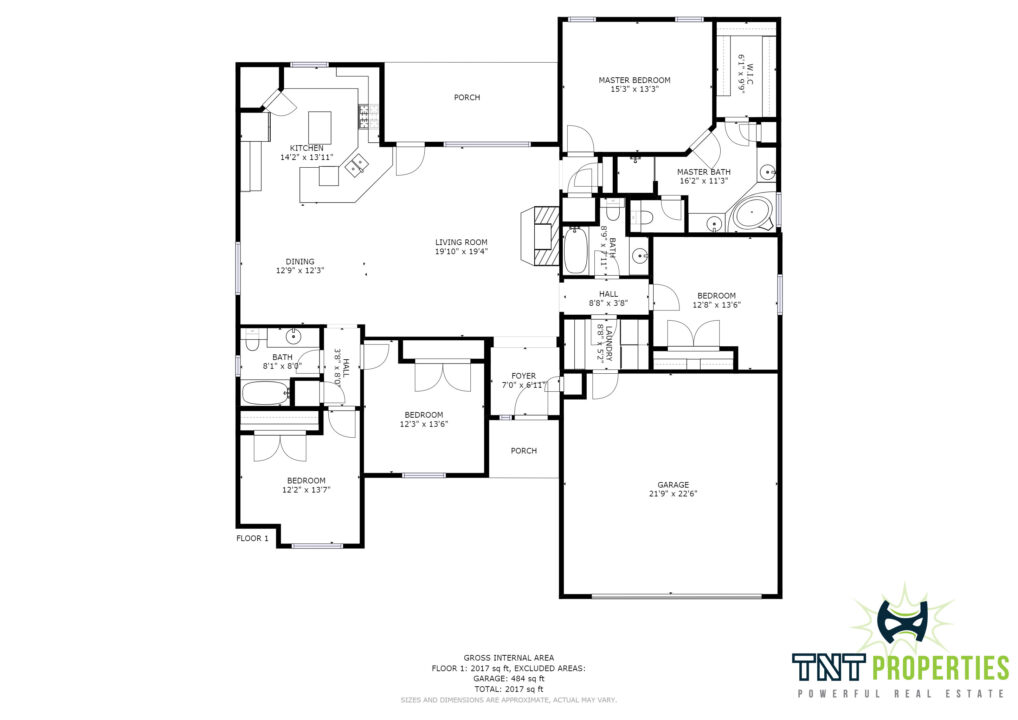
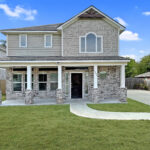 Previous Post
Previous Post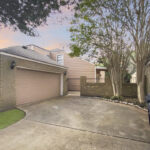 Next Post
Next Post