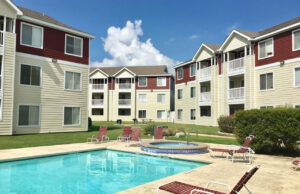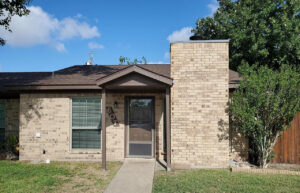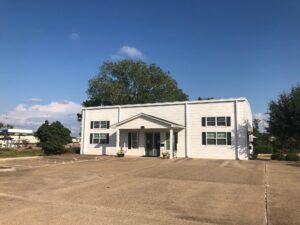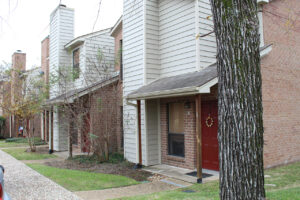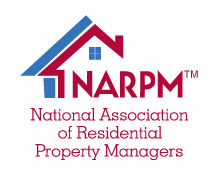4235 Rocky Rhodes Drive
Looking for a spacious and beautifully designed rental property in College Station, Texas? Look no further than 4235 Rocky Rhodes Drive! This stunning custom home in the desirable Castle Rock community features 3 bedrooms, 2.5 bathrooms, and an additional study, providing plenty of space for you and your family.
As you enter the home, you’ll be greeted by beautiful wood floors that extend throughout the entry, study, living area, and master bedroom. The kitchen is a chef’s dream, with custom wood cabinets, a walk-in pantry, stainless steel appliances, an eating bar, and gorgeous granite countertops. You’ll have plenty of space to store your groceries and cooking essentials with additional pantry/closet space in the utility room.
The guest bedrooms are equally impressive, with each featuring its own sink and walk-in closet, connected by a shared bathroom with a toilet and tub/shower. The master suite is a true retreat, complete with wood floors, a remodeled bathroom with a luxurious tile shower, a separate soaking tub, two sinks, and a vanity area.
But that’s not all – this home also includes an additional study with a glass front door, perfect for those who work from home or need a quiet space to focus. And when you’re ready to relax and unwind, head to the community pool for a refreshing swim.
Don’t miss your chance to make this stunning home your own – schedule a viewing today!
PROPERTY INFORMATION
3 Bedrooms, 2.5 Bathrooms
1677 Square Feet
Residential | Single-Family
3D VIRTUAL WALKTHROUGH
SCHEMATIC FLOOR PLAN
OFFICE LOCATION

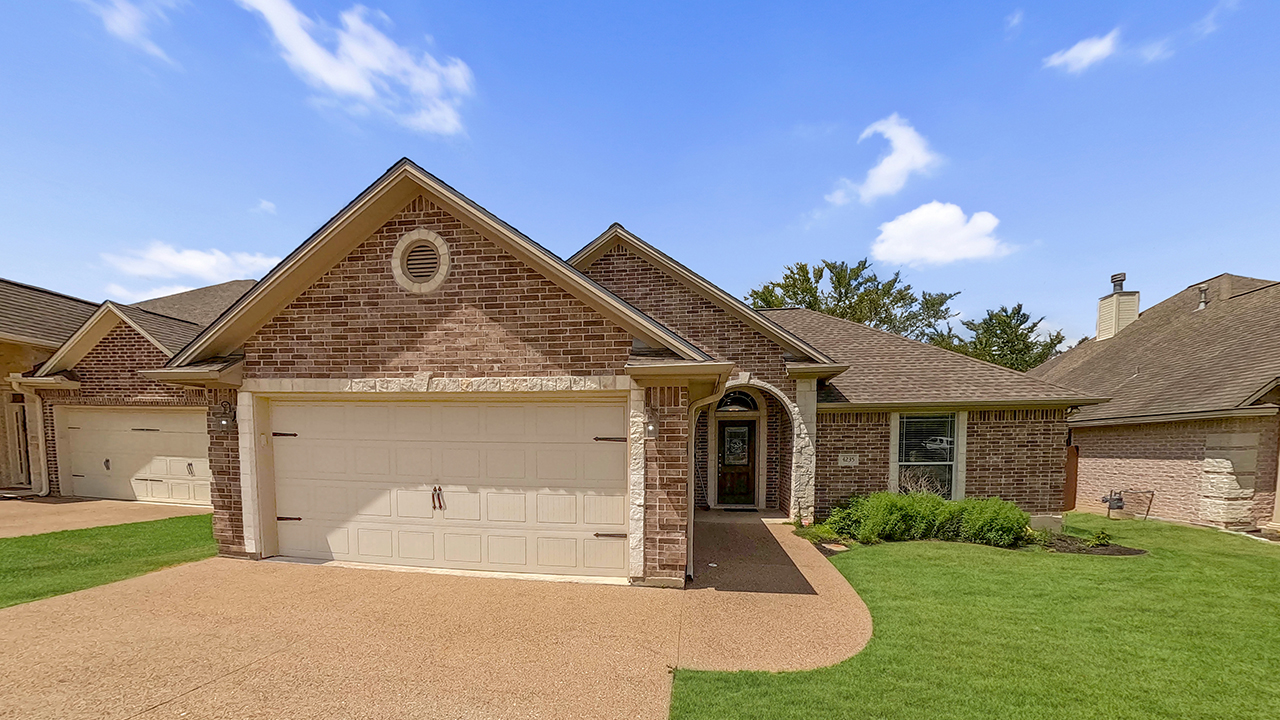

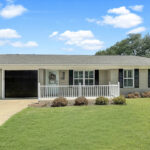 Previous Post
Previous Post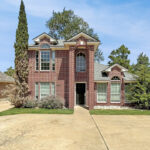 Next Post
Next Post